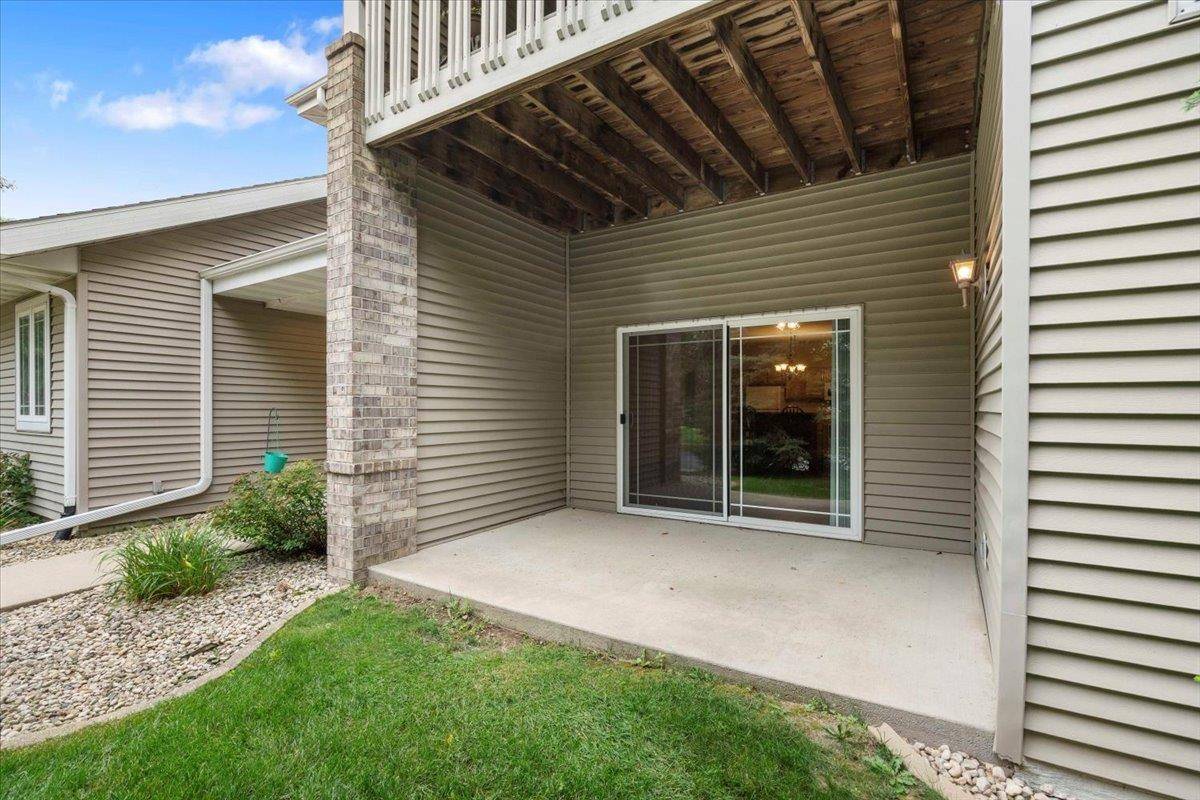718 Herndon Drive #B Madison, WI 53718
2 Beds
2 Baths
2,489 SqFt
OPEN HOUSE
Sun Jul 20, 12:00pm - 2:00pm
UPDATED:
Key Details
Property Type Condo
Sub Type Ranch-1 Story,Garden
Listing Status Active
Purchase Type For Sale
Square Footage 2,489 sqft
Price per Sqft $128
MLS Listing ID 2004394
Style Ranch-1 Story,Garden
Bedrooms 2
Full Baths 2
Condo Fees $250
Year Built 2002
Annual Tax Amount $4,958
Tax Year 2024
Property Sub-Type Ranch-1 Story,Garden
Property Description
Location
State WI
County Dane
Area Madison - C E11
Zoning Res
Direction Cottage Grove Rd East to Left/North on Sprecher Rd, Turn Right/East on Wyalusing Dr, Turn Right /South on Herndon Dr
Rooms
Main Level Bedrooms 1
Kitchen Breakfast bar, Dishwasher, Disposal, Kitchen Island, Microwave, Range/Oven, Refrigerator
Interior
Interior Features Wood or sim. wood floors, Walk-in closet(s), Great room, Washer, Dryer, Water softener included
Heating Forced air, Central air
Cooling Forced air, Central air
Fireplaces Number 1 fireplace, Gas
Inclusions Washer, Dryer, Fridge, Stove, Microwave, Fridge, Dishwasher, Water Softener, Window Furnishings
Exterior
Exterior Feature Patio, Private Entry
Parking Features 2 car Garage, Attached, Opener inc
Amenities Available Common Green Space, Close to busline
Building
Water Municipal sewer, Municipal water
Structure Type Vinyl,Brick,Stone
Schools
Elementary Schools Kennedy
Middle Schools Whitehorse
High Schools Lafollette
School District Madison
Others
SqFt Source Other
Energy Description Natural gas
Virtual Tour https://my.matterport.com/show/?m=qsrJCAgYW33

Copyright 2025 South Central Wisconsin MLS Corporation. All rights reserved





