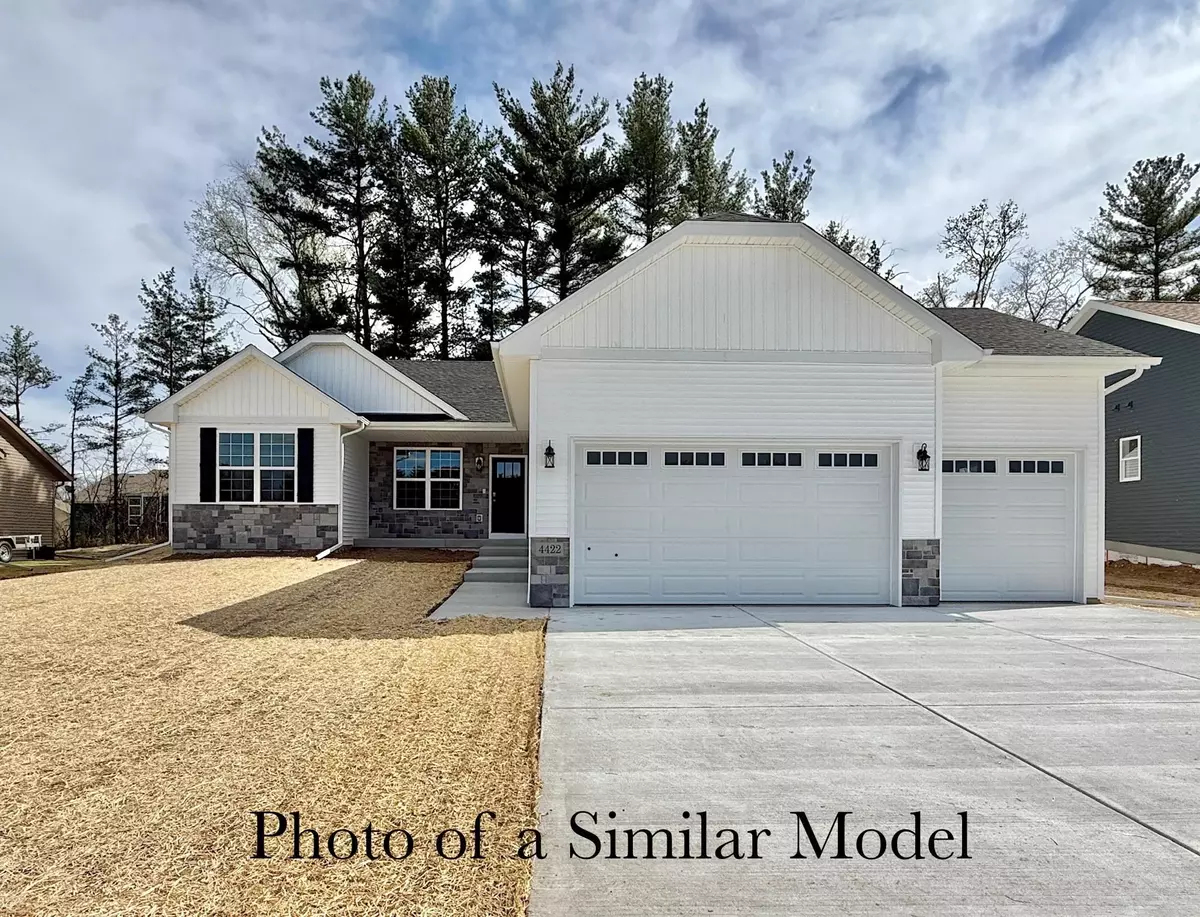3514 Pickard Drive Milton, WI 53563-0000
3 Beds
2 Baths
1,628 SqFt
UPDATED:
Key Details
Property Type Single Family Home
Sub Type 1 story,New/Never occupied
Listing Status Active
Purchase Type For Sale
Square Footage 1,628 sqft
Price per Sqft $254
MLS Listing ID 2000366
Style Ranch
Bedrooms 3
Full Baths 2
Year Built 2025
Annual Tax Amount $428
Tax Year 2024
Lot Size 9,147 Sqft
Acres 0.21
Property Sub-Type 1 story,New/Never occupied
Property Description
Location
State WI
County Rock
Area Janesville - C
Zoning Res
Direction S John Paul Rd, N Wright Rd, Pickard Dr
Rooms
Basement Full, Full Size Windows/Exposed
Bedroom 2 11x11
Bedroom 3 11x11
Kitchen Breakfast bar, Pantry, Kitchen Island, Range/Oven, Dishwasher, Microwave
Interior
Interior Features Wood or sim. wood floor, Walk-in closet(s), Vaulted ceiling, Split bedrooms
Heating Forced air, Central air
Cooling Forced air, Central air
Inclusions Stove, Dishwasher, Microwave
Laundry M
Exterior
Exterior Feature Patio
Parking Features 3 car, Attached, Opener
Garage Spaces 3.0
Building
Lot Description Sidewalk
Water Municipal water, Municipal sewer
Structure Type Vinyl,Stone
Schools
Elementary Schools Call School District
Middle Schools Milton
High Schools Milton
School District Milton
Others
SqFt Source Builder
Energy Description Natural gas

Copyright 2025 South Central Wisconsin MLS Corporation. All rights reserved





