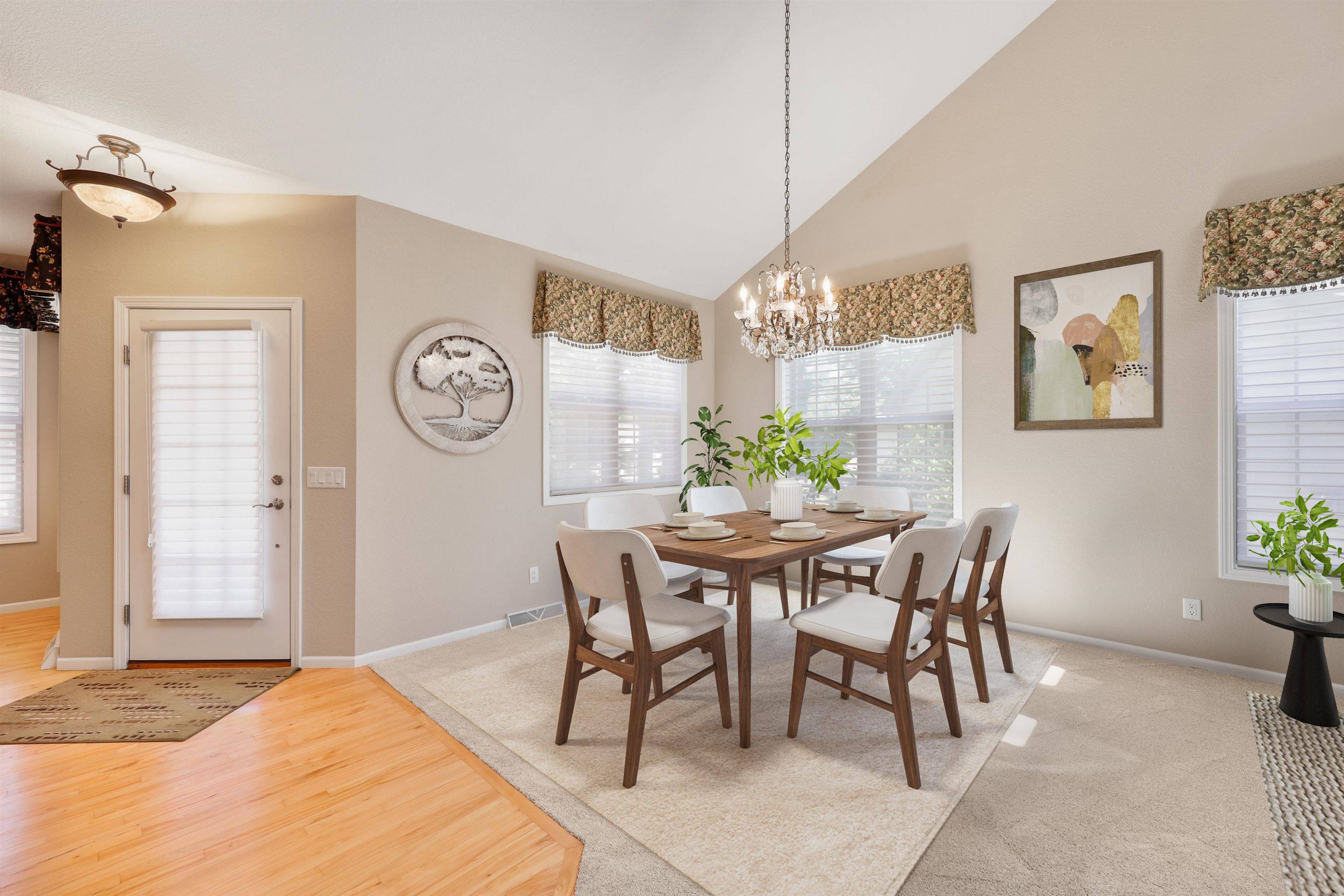1316 Woodgrove Way #1316 Sun Prairie, WI 53590
3 Beds
2.5 Baths
2,898 SqFt
OPEN HOUSE
Thu Jul 10, 4:00pm - 6:00pm
Fri Jul 11, 4:00pm - 6:00pm
Sat Jul 12, 1:00pm - 3:00pm
UPDATED:
Key Details
Property Type Condo
Sub Type Ranch-1 Story,Shared Wall/Half duplex
Listing Status Active
Purchase Type For Sale
Square Footage 2,898 sqft
Price per Sqft $184
MLS Listing ID 2003773
Style Ranch-1 Story,Shared Wall/Half duplex
Bedrooms 3
Full Baths 2
Half Baths 1
Condo Fees $390
Year Built 2004
Annual Tax Amount $8,756
Tax Year 2024
Property Sub-Type Ranch-1 Story,Shared Wall/Half duplex
Property Description
Location
State WI
County Dane
Area Sun Prairie - C
Zoning Res
Direction Hwy 19 to left on Town Hall Road, to right on Woodgrove
Rooms
Main Level Bedrooms 1
Kitchen Breakfast bar, Dishwasher, Disposal, Microwave, Pantry, Range/Oven, Refrigerator
Interior
Interior Features Wood or sim. wood floors, Walk-in closet(s), Great room, Vaulted ceiling, Skylight(s), Washer, Dryer, Water softener included, Central vac, Wet bar, Cable/Satellite Available, At Least 1 tub
Heating Forced air, Central air
Cooling Forced air, Central air
Fireplaces Number 2 fireplaces, Gas
Inclusions Refrigerator, Stove, Microwave, Dishwasher, Washer, Dryer, Water Softener, Central Vac, Window Coverings
Exterior
Exterior Feature Deck/Balcony, Private Entry, Wooded lot
Parking Features 2 car Garage, Attached, Opener inc
Amenities Available Common Green Space
Building
Water Municipal sewer, Municipal water
Structure Type Brick,Vinyl
Schools
Elementary Schools Eastside
Middle Schools Patrick Marsh
High Schools Sun Prairie East
School District Sun Prairie
Others
SqFt Source Assessor
Energy Description Natural gas
Pets Allowed Cats OK, Dogs OK, Pets-Number Limit, Dog Size Limit, Breed Restrictions
Virtual Tour https://youtu.be/s6cce66Cm_4

Copyright 2025 South Central Wisconsin MLS Corporation. All rights reserved





