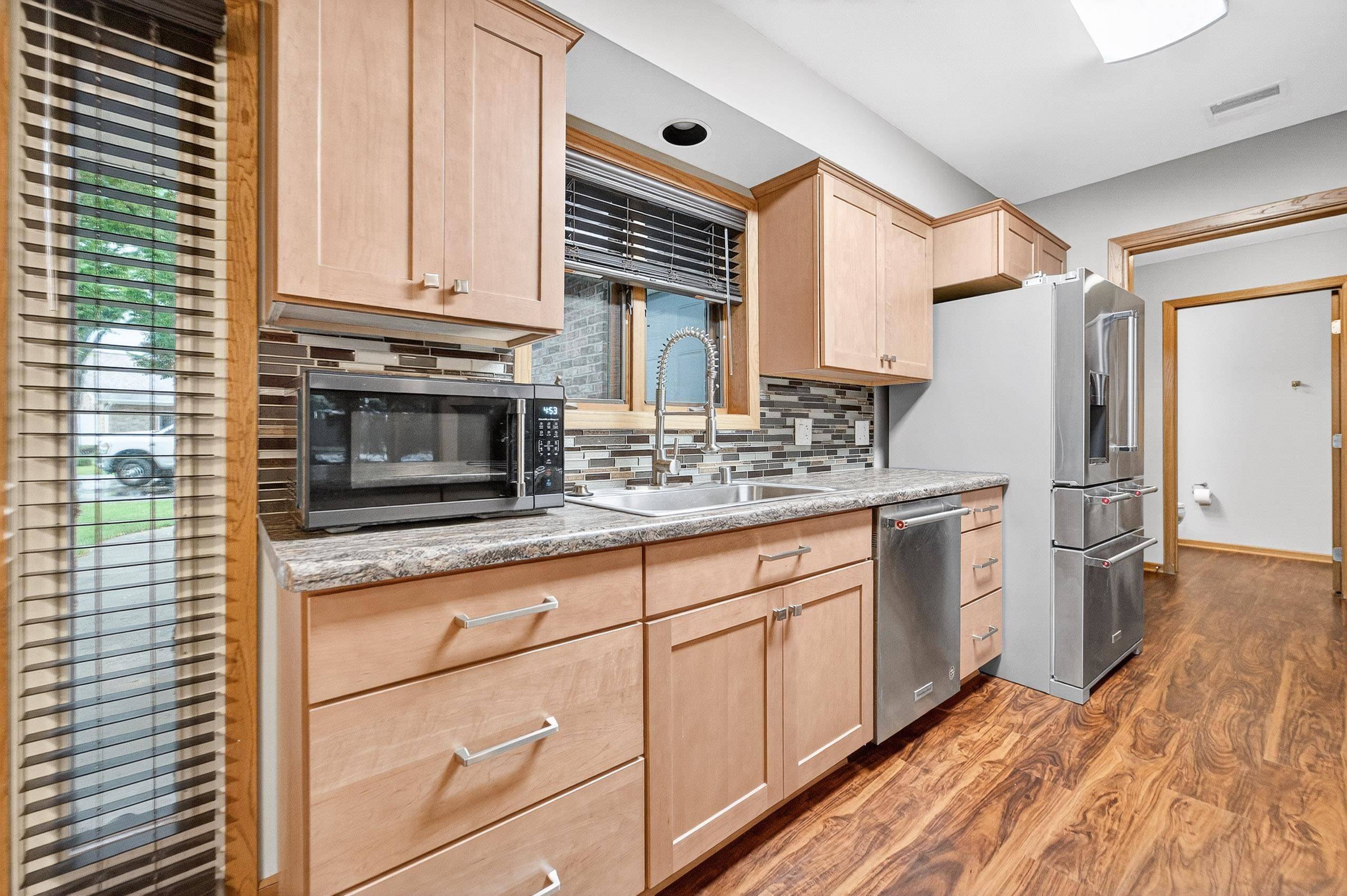11 Saukdale Trail Madison, WI 53717
2 Beds
2 Baths
1,339 SqFt
UPDATED:
Key Details
Property Type Condo
Sub Type Ranch-1 Story,Shared Wall/Half duplex,End Unit
Listing Status Active
Purchase Type For Sale
Square Footage 1,339 sqft
Price per Sqft $283
MLS Listing ID 2004454
Style Ranch-1 Story,Shared Wall/Half duplex,End Unit
Bedrooms 2
Full Baths 2
Condo Fees $520
Year Built 1995
Annual Tax Amount $5,164
Tax Year 2024
Property Sub-Type Ranch-1 Story,Shared Wall/Half duplex,End Unit
Property Description
Location
State WI
County Dane
Area Madison - C W05
Zoning PD
Direction Beltline to East on Old Sauk to Saukdale Way to Saukdale Trail.
Rooms
Main Level Bedrooms 1
Kitchen Breakfast bar, Kitchen Island, Range/Oven, Refrigerator, Dishwasher, Microwave
Interior
Interior Features Wood or sim. wood floors, Washer, Dryer, Water softener included, Jetted bathtub, At Least 1 tub, Split bedrooms
Heating Forced air, Central air
Cooling Forced air, Central air
Fireplaces Number Gas, 1 fireplace
Inclusions Kitchen refrigerator, range/oven, microwave, dishwasher, washer & dryer, all window coverings and blinds
Exterior
Exterior Feature Private Entry, Patio
Parking Features 2 car Garage, Attached, Opener inc
Amenities Available Clubhouse, Close to busline
Building
Water Municipal water, Municipal sewer
Structure Type Vinyl,Brick
Schools
Elementary Schools Stephens
Middle Schools Jefferson
High Schools Memorial
School District Madison
Others
SqFt Source Seller
Energy Description Natural gas
Pets Allowed Cats OK, Dogs OK, Pets-Number Limit, Dog Size Limit

Copyright 2025 South Central Wisconsin MLS Corporation. All rights reserved





