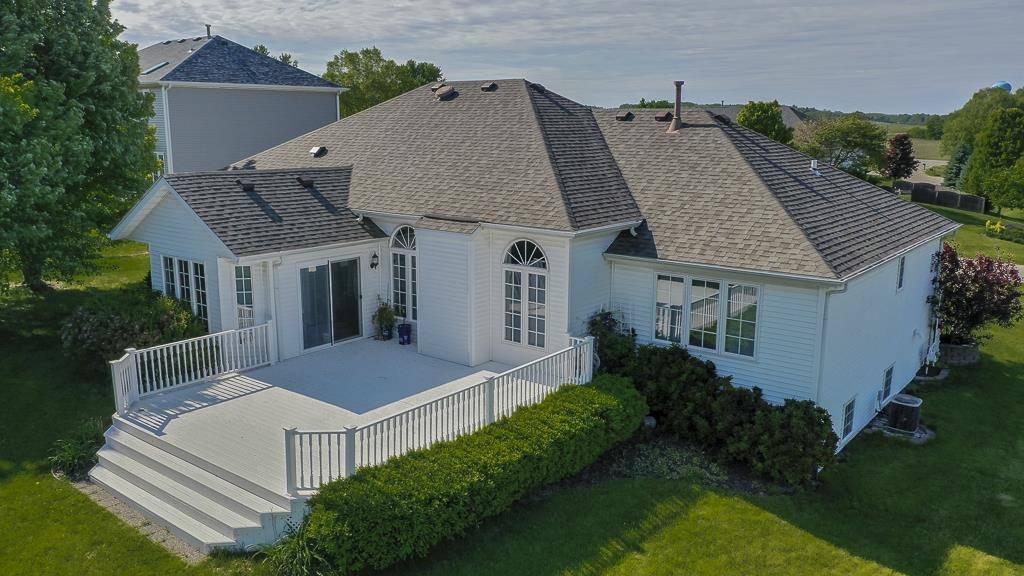664 Elberon Way Roscoe, IL 61073
5 Beds
3.5 Baths
4,044 SqFt
OPEN HOUSE
Sun Jul 27, 12:00pm - 2:00pm
UPDATED:
Key Details
Property Type Single Family Home
Sub Type 1 story
Listing Status Active
Purchase Type For Sale
Square Footage 4,044 sqft
Price per Sqft $148
MLS Listing ID 2004877
Style Ranch
Bedrooms 5
Full Baths 3
Half Baths 1
Year Built 2004
Annual Tax Amount $5,804
Tax Year 2024
Lot Size 0.450 Acres
Acres 0.45
Property Sub-Type 1 story
Property Description
Location
State IL
County Winnebago
Area Illinois
Zoning Res
Direction Head east on Main Street (Illinois Route 2) After about 1.5 miles, turn left onto Elberon Way—you’ll pass Denali Heights sub
Rooms
Other Rooms Rec Room , Other
Basement Full
Bedroom 2 12x10
Bedroom 3 14x10
Bedroom 4 21x13
Bedroom 5 13x9
Kitchen Kitchen Island, Range/Oven, Refrigerator, Dishwasher, Microwave
Interior
Interior Features Washer, Dryer, Central vac
Heating Forced air, Central air
Cooling Forced air, Central air
Fireplaces Number Gas
Exterior
Exterior Feature Deck
Parking Features 3 car, Attached, Opener
Garage Spaces 3.0
Building
Water Municipal water, Municipal sewer
Structure Type Vinyl,Brick,Stone
Schools
Elementary Schools Call School District
Middle Schools Call School District
High Schools Call School District
School District Rockton
Others
SqFt Source Assessor
Energy Description None

Copyright 2025 South Central Wisconsin MLS Corporation. All rights reserved





