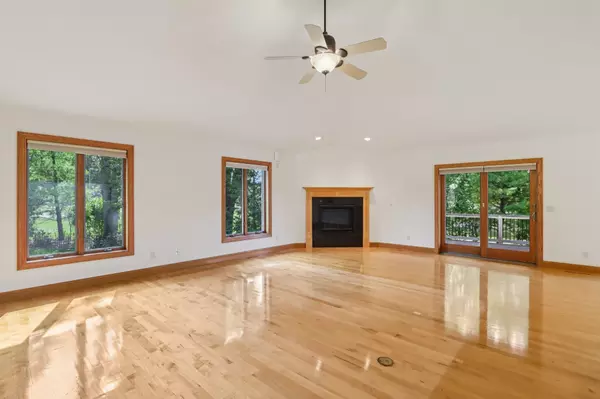
1233 W Sherman Avenue Fort Atkinson, WI 53538
3 Beds
2.5 Baths
2,667 SqFt
Open House
Sat Oct 04, 10:00am - 12:00pm
Sun Oct 05, 10:00am - 12:00pm
UPDATED:
Key Details
Property Type Condo
Sub Type Ranch-1 Story
Listing Status Active
Purchase Type For Sale
Square Footage 2,667 sqft
Price per Sqft $178
MLS Listing ID 2010047
Style Ranch-1 Story
Bedrooms 3
Full Baths 2
Half Baths 1
Condo Fees $300
Year Built 2006
Annual Tax Amount $7,548
Tax Year 2024
Property Sub-Type Ranch-1 Story
Property Description
Location
State WI
County Jefferson
Area Fort Atkinson - C
Zoning RES
Direction From Hwy 26, east on Hwy 12, right on Roosevelt St, right on W Sherman Ave, property at the end of the cul de sac.
Rooms
Main Level Bedrooms 1
Kitchen Range/Oven, Refrigerator, Dishwasher, Microwave
Interior
Interior Features Wood or sim. wood floors, Walk-in closet(s), Vaulted ceiling, Washer, Dryer, Water softener included, At Least 1 tub
Heating Forced air, Central air
Cooling Forced air, Central air
Fireplaces Number Gas, 2 fireplaces
Inclusions Refrigerator, Oven/Range, Microwave, Dishwasher, Water Softener (owned), Washer, Dryer
Exterior
Exterior Feature Deck/Balcony, Cul de Sac
Parking Features 2 car Garage, Attached, Opener inc
Amenities Available Common Green Space
Building
Water Municipal water, Municipal sewer
Structure Type Brick
Schools
Elementary Schools Barrie
Middle Schools Fort Atkinson
High Schools Fort Atkinson
School District Fort Atkinson
Others
SqFt Source Other
Energy Description Natural gas
Pets Allowed Cats OK, Dogs OK, Pets-Number Limit
Virtual Tour https://www.zillow.com/view-imx/96659ca2-1780-4ea4-bcd1-e96f7d2c4baf?wl=true&setAttribution=mls&initialViewType=pano

Copyright 2025 South Central Wisconsin MLS Corporation. All rights reserved






