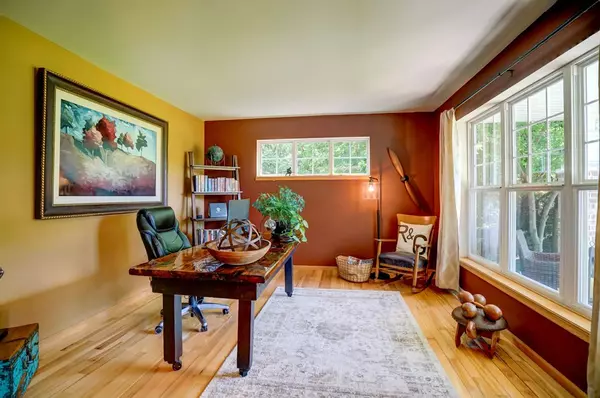$380,000
$385,000
1.3%For more information regarding the value of a property, please contact us for a free consultation.
1122 Southridge Ct Madison, WI 53704
5 Beds
3.5 Baths
2,811 SqFt
Key Details
Sold Price $380,000
Property Type Single Family Home
Sub Type 2 story
Listing Status Sold
Purchase Type For Sale
Square Footage 2,811 sqft
Price per Sqft $135
Subdivision Ridgewood Drumlin
MLS Listing ID 1886742
Sold Date 07/31/20
Style Prairie/Craftsman
Bedrooms 5
Full Baths 3
Half Baths 1
HOA Fees $83/ann
Year Built 2005
Annual Tax Amount $7,851
Tax Year 2019
Lot Size 0.880 Acres
Acres 0.88
Property Description
Your private retreat awaits! This craftsman home sits on beautifully landscaped almost full acre lot, on a private drive within the city. Loads of updates have been done to this massive 5 bed 3.5 bath home including a brand new Samsung appliance package, indoor and outdoor lighting, and carpet. Deck directly off the kitchen offers stunning views in any season. Lower level offers perfect guest quarters and a game day party area. Make this rare opportunity yours today.
Location
State WI
County Dane
Area Madison - C E08
Zoning RES
Direction Lein Rd S on Glacier Hill Dr, R on Southridge Dr, R on Southridge Ct
Rooms
Other Rooms Rec Room
Basement Full, Full Size Windows/Exposed, Walkout to yard, Partially finished, Sump pump, 8'+ Ceiling, Poured concrete foundatn
Master Bath Full
Kitchen Breakfast bar, Dishwasher, Disposal, Freezer, Microwave, Pantry, Range/Oven, Refrigerator
Interior
Interior Features Wood or sim. wood floor, Washer, Dryer, Water softener inc, Cable available, Hi-Speed Internet Avail
Heating Forced air, Central air
Cooling Forced air, Central air
Fireplaces Number Gas
Exterior
Exterior Feature Deck, Patio
Garage 2 car, Attached, Opener
Garage Spaces 2.0
Building
Lot Description Cul-de-sac, Wooded, Close to busline
Water Municipal water, Municipal sewer
Structure Type Vinyl
Schools
Elementary Schools Hawthorne
Middle Schools Sherman
High Schools East
School District Madison
Others
SqFt Source Assessor
Energy Description Natural gas
Read Less
Want to know what your home might be worth? Contact us for a FREE valuation!

Our team is ready to help you sell your home for the highest possible price ASAP

This information, provided by seller, listing broker, and other parties, may not have been verified.
Copyright 2024 South Central Wisconsin MLS Corporation. All rights reserved






