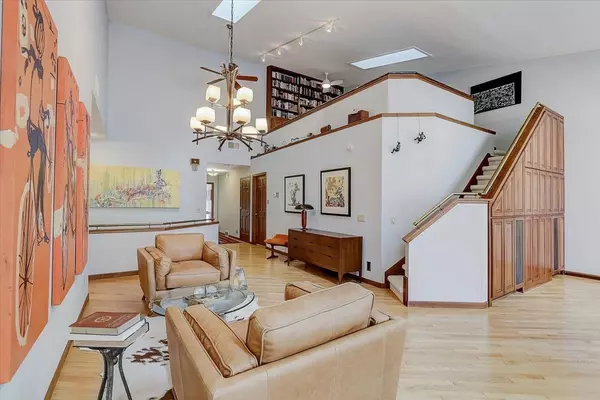Bought with Stark Company, REALTORS
$510,500
$549,000
7.0%For more information regarding the value of a property, please contact us for a free consultation.
7414 Cedar Creek Tr Madison, WI 53717
3 Beds
2.5 Baths
3,160 SqFt
Key Details
Sold Price $510,500
Property Type Condo
Sub Type Ranch-1 Story,Not a condo (Single Fam)
Listing Status Sold
Purchase Type For Sale
Square Footage 3,160 sqft
Price per Sqft $161
MLS Listing ID 1929348
Sold Date 04/29/22
Style Ranch-1 Story,Not a condo (Single Fam)
Bedrooms 3
Full Baths 2
Half Baths 1
Condo Fees $462
Year Built 1984
Annual Tax Amount $8,939
Tax Year 2020
Property Sub-Type Ranch-1 Story,Not a condo (Single Fam)
Property Description
Tamarack Trails ranch condo backing to the Conservancy. Spacious 3 bedroom, 2 1/2 baths unit with high end features including subzero refrigerator, induction range top, reverse osmosis water, trash compactor, sauna, jetted tubs, double ovens, dining room w/wet bar, hook-ups for laundry on main floor and LL. Master Suite on main level w/ huge closet. Patio, deck and 4 season porch. Lots of storage in LL, built-in shelves, etc. (2) -furnaces, a/c, and hot water heaters.
Location
State WI
County Dane
Area Madison - C W05
Zoning PUDSIP
Direction MINERAL POINT TO TREE LA.TO CEDAR CREEK OR WESTFIELD TO TREE TO CEDAR
Rooms
Main Level Bedrooms 1
Kitchen Breakfast bar, Dishwasher, Disposal, Kitchen Island, Microwave, Pantry, Range/Oven, Refrigerator
Interior
Interior Features Wood or sim. wood floors, Walk-in closet(s), Great room, Vaulted ceiling, Skylight(s), Water softener included, Central vac, Wet bar, Cable/Satellite Available, At Least 1 tub
Heating Forced air, Central air
Cooling Forced air, Central air
Exterior
Exterior Feature Deck/Balcony, Patio, Private Entry, Wooded lot
Parking Features 2 car Garage, Attached, Opener inc
Amenities Available Clubhouse, Tennis court, Common Green Space, Close to busline, Outdoor Pool, Walking trail(s)
Building
Water Municipal sewer, Municipal water
Structure Type Vinyl
Schools
Elementary Schools Muir
Middle Schools Jefferson
High Schools Memorial
School District Madison
Others
SqFt Source Assessor
Energy Description Natural gas
Pets Allowed Cats OK, Dogs OK, Rental Allowed, Pets-Number Limit
Read Less
Want to know what your home might be worth? Contact us for a FREE valuation!

Our team is ready to help you sell your home for the highest possible price ASAP

This information, provided by seller, listing broker, and other parties, may not have been verified.
Copyright 2025 South Central Wisconsin MLS Corporation. All rights reserved






