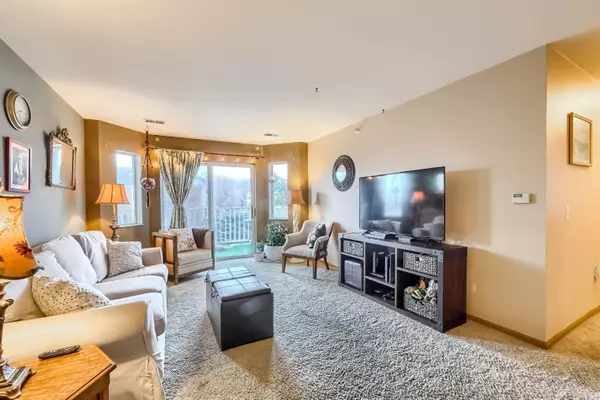$205,000
$199,900
2.6%For more information regarding the value of a property, please contact us for a free consultation.
1626 Kings Mill Way #201 Madison, WI 53718
3 Beds
2 Baths
1,100 SqFt
Key Details
Sold Price $205,000
Property Type Condo
Sub Type Garden,End Unit
Listing Status Sold
Purchase Type For Sale
Square Footage 1,100 sqft
Price per Sqft $186
MLS Listing ID 1930204
Sold Date 05/06/22
Style Garden,End Unit
Bedrooms 3
Full Baths 2
Condo Fees $250
Year Built 2002
Annual Tax Amount $2,975
Tax Year 2021
Property Sub-Type Garden,End Unit
Property Description
Great space in this THREE bed, 2 full bath end-unit condo with an amazing balcony! Open concept kitchen/living area. Kitchen has plenty of cabinet space and even includes a pantry! All appliances purchased in 2020! Large primary suite with sliding doors to the extended balcony. 2nd bed is very large with a whole wall of closet space and great natural light! 3rd bedroom is great for a craft room, office space, or library. One parking space along with a storage unit included. Located 5 minutes away from everything you need! Basic UHP Home warranty to top it all off!
Location
State WI
County Dane
Area Madison - C E12
Zoning Res
Direction East on Buckeye Rd., left on Kings Mill Way, condo building second on left side.
Rooms
Main Level Bedrooms 1
Kitchen Breakfast bar, Pantry, Range/Oven, Refrigerator, Dishwasher, Microwave, Disposal
Interior
Interior Features Walk-in closet(s), Washer, Dryer, Cable/Satellite Available, At Least 1 tub, Split bedrooms, Internet - Cable
Heating Forced air, Central air
Cooling Forced air, Central air
Exterior
Exterior Feature Deck/Balcony
Parking Features Attached, 1 space assigned, Opener inc
Amenities Available Clubhouse, Common Green Space, Exercise room, Security system, Close to busline, Elevator
Building
Water Municipal water, Municipal sewer
Structure Type Vinyl,Brick
Schools
Elementary Schools Elvehjem
Middle Schools Sennett
High Schools Lafollette
School District Madison
Others
SqFt Source Assessor
Energy Description Natural gas
Pets Allowed Cats OK, Dogs OK, Pets-Number Limit, Dog Size Limit, Breed Restrictions
Read Less
Want to know what your home might be worth? Contact us for a FREE valuation!

Our team is ready to help you sell your home for the highest possible price ASAP

This information, provided by seller, listing broker, and other parties, may not have been verified.
Copyright 2025 South Central Wisconsin MLS Corporation. All rights reserved






