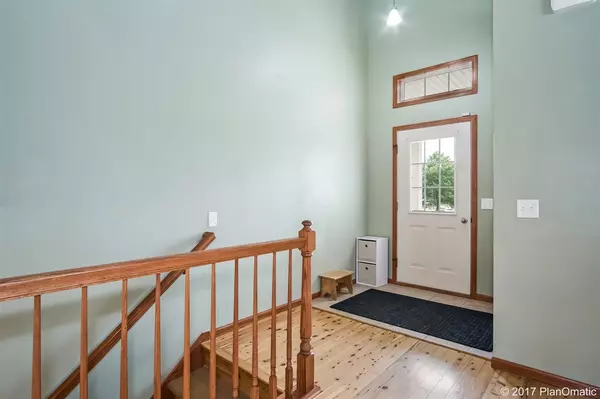Bought with Lauer Realty Group, Inc.
$276,000
$274,900
0.4%For more information regarding the value of a property, please contact us for a free consultation.
4005 SUTTERIDGE TR Madison, WI 53704
4 Beds
3 Baths
2,216 SqFt
Key Details
Sold Price $276,000
Property Type Single Family Home
Sub Type Multi-level
Listing Status Sold
Purchase Type For Sale
Square Footage 2,216 sqft
Price per Sqft $124
Subdivision Churchill Heights
MLS Listing ID 1806262
Sold Date 08/15/17
Style Tri-level
Bedrooms 4
Full Baths 3
Year Built 2007
Annual Tax Amount $5,866
Tax Year 2016
Lot Size 8,276 Sqft
Acres 0.19
Property Sub-Type Multi-level
Property Description
Showings start 10am Saturday 06/17. Well maintained home with fenced yard backs up to green space. Seller has added hardwood floors, granite countertops, new sink and faucet to the kitchen. Refrigerator and dishwasher 1 year old. Finished lower level walks out to backyard and offers an in-law suite with bedroom, large walk-in closet, full bathroom and den area. Oversized garage. Close to shopping, restaurants, American Center Business Park and the new UW Health and more! DeForest school district! Walking distance to park. Click on the virtual tour link to view an interactive floor plan.
Location
State WI
County Dane
Area Madison - C E07
Zoning SR-C2
Direction From East Washington Ave - left on Portage Rd, L on Hayes Rd, L on Bellgrove, L on Sutteridge Trail
Rooms
Other Rooms Den/Office
Basement Full, Full Size Windows/Exposed, Walkout to yard, Finished, Sump pump, Poured concrete foundatn
Bedroom 2 11x9
Bedroom 3 11x9
Bedroom 4 13x12
Kitchen Breakfast bar, Range/Oven, Refrigerator, Dishwasher, Disposal
Interior
Interior Features Wood or sim. wood floor, Walk-in closet(s), Great room, Vaulted ceiling, Water softener RENTED, Jetted bathtub, Cable available, Hi-Speed Internet Avail, At Least 1 tub
Heating Forced air, Central air
Cooling Forced air, Central air
Fireplaces Number Free standing STOVE
Laundry M
Exterior
Exterior Feature Deck, Fenced Yard
Parking Features 2 car, Attached, Opener
Building
Lot Description Adjacent park/public land, Sidewalk
Water Municipal water, Municipal sewer
Structure Type Vinyl
Schools
Elementary Schools Windsor
Middle Schools Deforest
High Schools Deforest
School District Deforest
Others
SqFt Source Assessor
Energy Description Natural gas
Pets Allowed Limited home warranty, Restrictions/Covenants
Read Less
Want to know what your home might be worth? Contact us for a FREE valuation!

Our team is ready to help you sell your home for the highest possible price ASAP

This information, provided by seller, listing broker, and other parties, may not have been verified.
Copyright 2025 South Central Wisconsin MLS Corporation. All rights reserved





