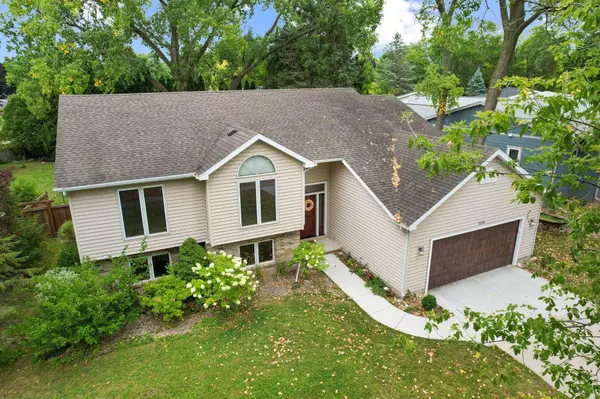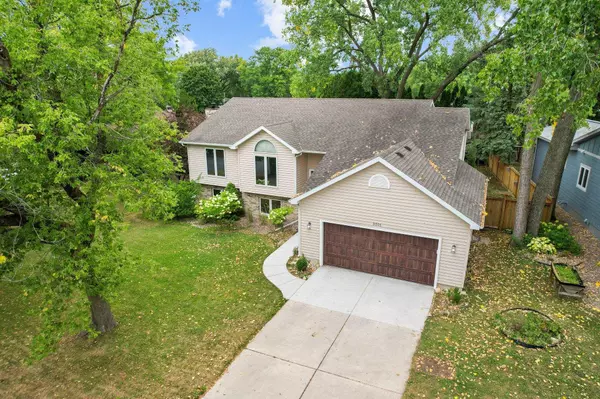Bought with Bunbury & Assoc, REALTORS
$490,000
$495,000
1.0%For more information regarding the value of a property, please contact us for a free consultation.
3501 Lerdahl Road Madison, WI 53704
5 Beds
3 Baths
3,152 SqFt
Key Details
Sold Price $490,000
Property Type Single Family Home
Sub Type 1 story
Listing Status Sold
Purchase Type For Sale
Square Footage 3,152 sqft
Price per Sqft $155
Subdivision North Shore
MLS Listing ID 1963563
Sold Date 10/31/23
Style Bi-level
Bedrooms 5
Full Baths 3
Year Built 1991
Annual Tax Amount $6,876
Tax Year 2022
Lot Size 0.270 Acres
Acres 0.27
Property Sub-Type 1 story
Property Description
Stunning Bi-level offers an amazing private setting w/two tiered deck & a walk out lower level to the brick patio w/a newer 6 ft cedar fence to enjoy time with Fido & friends! Spacious interior; living rm boasts vaulted ceilings w/skylights & gas fireplace, dining & kitchen offer oak hardwoods, large pantry & patio doors leading out to the deck & gorgeous yard. 3 bdrms on the main floor w/updated hall bath & primary bedroom remodeled w/wood flrs, walk-in closet w/ custom organizers & bath w/built-ins, new vanity & soaking tub w/tile surround! Exposed lower level offers dream entertaining rec room w/full kitchen & keg fridge & tap, 2 bdrms, full bath & game room for pool table or hobbyist! 1st flr mud rm w/laundry & large garage w/access to LL. Close to Warner Beach & Governor's Island!
Location
State WI
County Dane
Area Madison - C E03
Zoning R1
Direction Hwy 113 (Northport Dr.) to Troy Drive, to L on Foster, R on Woodward Drive, R on Little Fleur, L on Lerdahl
Rooms
Other Rooms , Other
Basement Full, Full Size Windows/Exposed, Walkout to yard, Finished, Sump pump, 8'+ Ceiling, Radon Mitigation System, Poured concrete foundatn
Bedroom 2 13x10
Bedroom 3 13x10
Bedroom 4 14x10
Bedroom 5 12x11
Kitchen Pantry, Range/Oven, Refrigerator, Dishwasher, Microwave, Disposal
Interior
Interior Features Wood or sim. wood floor, Walk-in closet(s), Vaulted ceiling, Skylight(s), Washer, Dryer, Water softener inc, Cable available, At Least 1 tub
Heating Forced air, Central air
Cooling Forced air, Central air
Fireplaces Number Wood, Gas
Laundry M
Exterior
Exterior Feature Deck, Patio, Fenced Yard
Parking Features 2 car, Attached, Opener, Access to Basement
Garage Spaces 2.0
Building
Lot Description Wooded, Close to busline, Adjacent park/public land, Sidewalk
Water Municipal water, Municipal sewer
Structure Type Vinyl,Brick
Schools
Elementary Schools Mendota
Middle Schools Black Hawk
High Schools East
School District Madison
Others
SqFt Source Other
Energy Description Natural gas
Read Less
Want to know what your home might be worth? Contact us for a FREE valuation!

Our team is ready to help you sell your home for the highest possible price ASAP

This information, provided by seller, listing broker, and other parties, may not have been verified.
Copyright 2025 South Central Wisconsin MLS Corporation. All rights reserved





