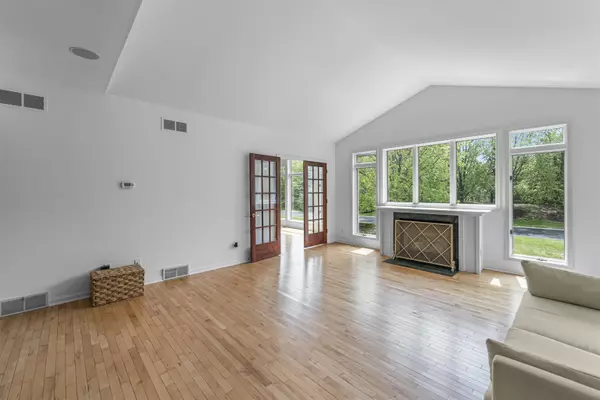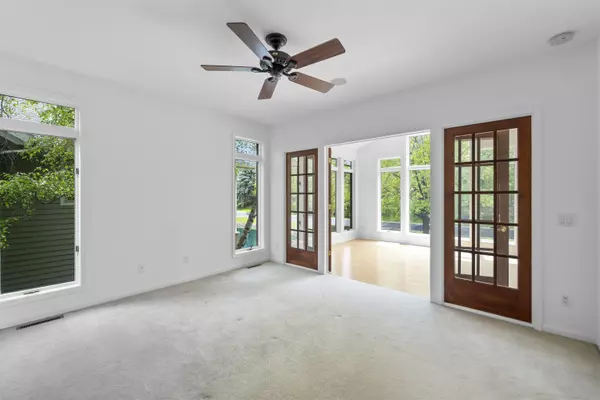Bought with Bunbury & Assoc, REALTORS
$660,000
$674,900
2.2%For more information regarding the value of a property, please contact us for a free consultation.
3436 Nappe Drive Middleton, WI 53562
3 Beds
2.5 Baths
2,426 SqFt
Key Details
Sold Price $660,000
Property Type Condo
Sub Type Ranch-1 Story,Shared Wall/Half duplex
Listing Status Sold
Purchase Type For Sale
Square Footage 2,426 sqft
Price per Sqft $272
MLS Listing ID 1999736
Sold Date 06/09/25
Style Ranch-1 Story,Shared Wall/Half duplex
Bedrooms 3
Full Baths 2
Half Baths 1
Condo Fees $562
Year Built 1995
Annual Tax Amount $9,639
Tax Year 2024
Property Sub-Type Ranch-1 Story,Shared Wall/Half duplex
Property Description
Show 5/28. Located in the private gated Bishops Bay community in Middleton near a nature conservancy, this updated residence offers peaceful pond views and golf course surroundings. The freshly painted main level features a vaulted great room with gas fireplace, large windows, dining area, and kitchen with refinished cabinets and breakfast bar. Also on the main level: laundry, office, and spacious primary suite with rain shower, custom closet, and sunroom access. The finished lower level includes a large rec room, two bedrooms, full bath, and ample storage. Enjoy the screened porch and waterside deck. New roof 2023. Join if you like: Bishops Bay Golf Club with tennis, pool, and lakeside dining with Capitol views.
Location
State WI
County Dane
Area Middleton - C
Zoning Res
Direction Century Ave to Signature Dr. to Nappe Dr.
Rooms
Main Level Bedrooms 1
Kitchen Dishwasher, Range/Oven, Refrigerator
Interior
Interior Features Wood or sim. wood floors, Walk-in closet(s), Great room, Vaulted ceiling, Washer, Dryer, Water softener included, At Least 1 tub, Split bedrooms
Heating Forced air, Central air, Zoned Heating
Cooling Forced air, Central air, Zoned Heating
Fireplaces Number 1 fireplace, Gas
Exterior
Exterior Feature Deck/Balcony, Private Entry
Parking Features 2 car Garage, Attached
Amenities Available Common Green Space
Waterfront Description Waterview-No frontage,Pond
Building
Water Municipal sewer, Municipal water
Structure Type Wood,Stone
Schools
Elementary Schools Northside
Middle Schools Kromrey
High Schools Middleton
School District Middleton-Cross Plains
Others
SqFt Source Assessor
Energy Description Natural gas
Read Less
Want to know what your home might be worth? Contact us for a FREE valuation!

Our team is ready to help you sell your home for the highest possible price ASAP

This information, provided by seller, listing broker, and other parties, may not have been verified.
Copyright 2025 South Central Wisconsin MLS Corporation. All rights reserved





