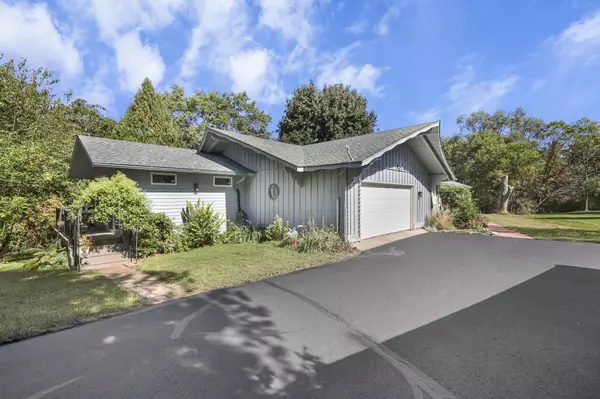Bought with Restaino & Associates
$730,000
$720,000
1.4%For more information regarding the value of a property, please contact us for a free consultation.
2224 Dahlk Circle Verona, WI 53593
4 Beds
4 Baths
3,068 SqFt
Key Details
Sold Price $730,000
Property Type Single Family Home
Sub Type 1 story
Listing Status Sold
Purchase Type For Sale
Square Footage 3,068 sqft
Price per Sqft $237
MLS Listing ID 2010041
Sold Date 11/17/25
Style Ranch
Bedrooms 4
Full Baths 4
Year Built 1975
Annual Tax Amount $7,855
Tax Year 2024
Lot Size 5.110 Acres
Acres 5.11
Property Sub-Type 1 story
Property Description
Must see to fully appreciate! Expansive single-level ranch sits on a generous 5.11-acre lot, offering a tranquil, rural feel with the conveniences of Verona minutes away. The blend of character and versatility is felt throughout. As you enter, gleaming hickory hardwood floors greet you, leading to a great room warmed by a gas fireplace and vaulted ceilings. Gather on the expansive deck to listen to birds and wildlife. Home cooked meals await in the open & updated kitchen. New sunroom provides add'l playroom or space to lounge. Primary bedrm is a retreat within, complete with an ensuite bath, tile shower, and a private deck. Outdoors, the property offers a fenced yard, a 24×36 outbuilding, and beyond the lot, Sugar River feeder winds through—adding a scenic, natural boundary.
Location
State WI
County Dane
Area Springdale - T
Zoning A-1
Direction 18/151 south to Hwy G exit (#75), left onto Hwy G, go two miles to Dahlk Cir on the right, house will be on your left.
Rooms
Other Rooms Mud Room , Screened Porch
Basement Full, Walkout to yard, Finished, Crawl space, Sump pump, Radon Mitigation System, Poured concrete foundatn
Bedroom 2 15x10
Bedroom 3 14x13
Bedroom 4 14x13
Kitchen Breakfast bar, Dishwasher, Microwave, Pantry, Range/Oven, Refrigerator
Interior
Interior Features Wood or sim. wood floor, Walk-in closet(s), Great room, Vaulted ceiling, Skylight(s), Washer, Dryer, Water softener inc, Cable available, At Least 1 tub, Split bedrooms
Heating Forced air, Central air
Cooling Forced air, Central air
Fireplaces Number 2 fireplaces, Free standing STOVE, Gas, Wood
Laundry L
Exterior
Exterior Feature Deck, Storage building
Parking Features 2 car, Attached, Opener, Additional Garage
Garage Spaces 2.0
Building
Lot Description Wooded, Rural-in subdivision, Horses Allowed
Water Non-Municipal/Prvt dispos, Well
Structure Type Wood
Schools
Elementary Schools Sugar Creek
Middle Schools Badger Ridge
High Schools Verona
School District Verona
Others
SqFt Source Assessor
Energy Description Liquid propane
Read Less
Want to know what your home might be worth? Contact us for a FREE valuation!

Our team is ready to help you sell your home for the highest possible price ASAP

This information, provided by seller, listing broker, and other parties, may not have been verified.
Copyright 2025 South Central Wisconsin MLS Corporation. All rights reserved






